Renderings
views
The conceal/reveal technique is omnipresent, with water elements, stone walls and prolific plantings carving out intimate spaces and creating thresholds to outdoor rooms, encouraging exploration and surprise. Diaphanous architectural screens in lobbies and lounges, along with changes in elevation, also help build an alternating cadence of intimacy and openness, inviting residents to adventure through the property.
Property and Residences Features
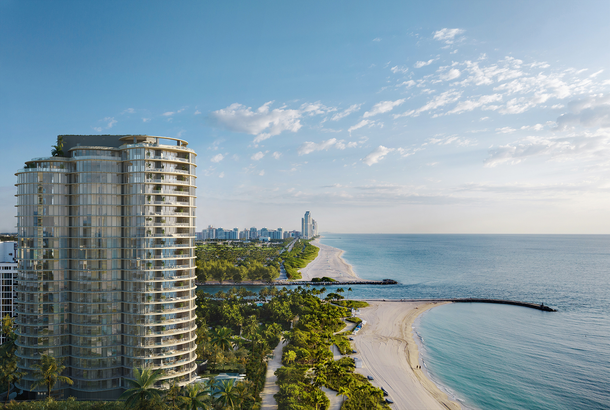
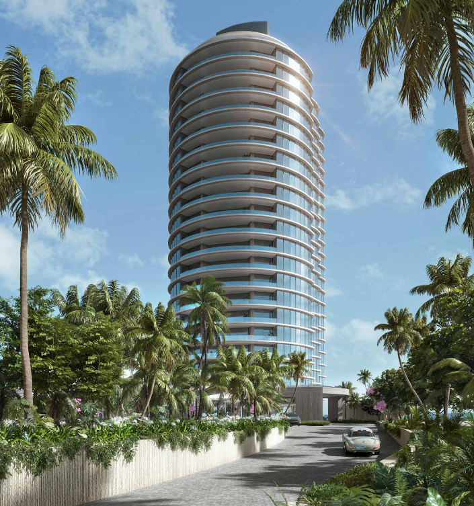
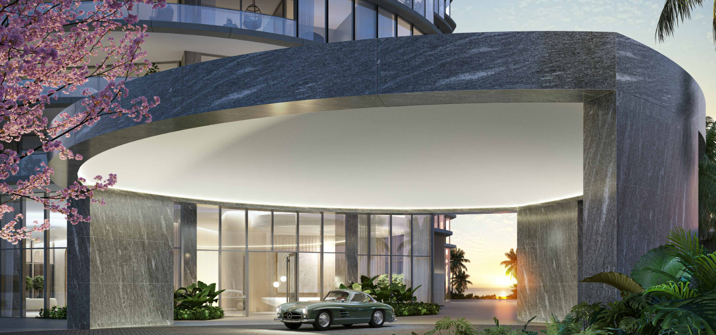
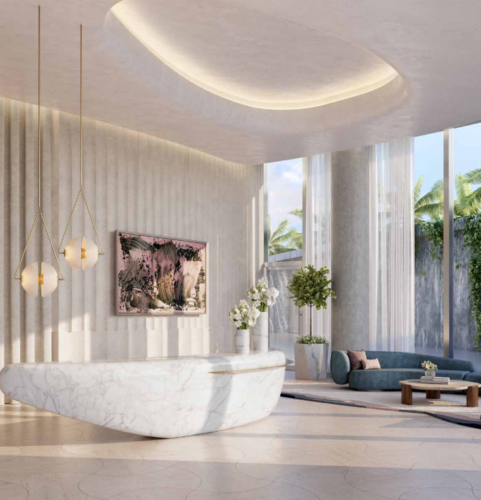
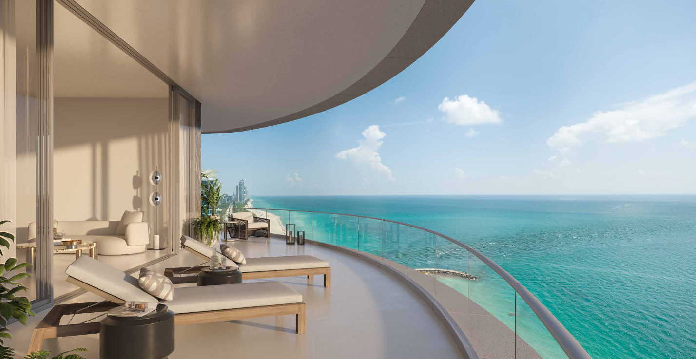
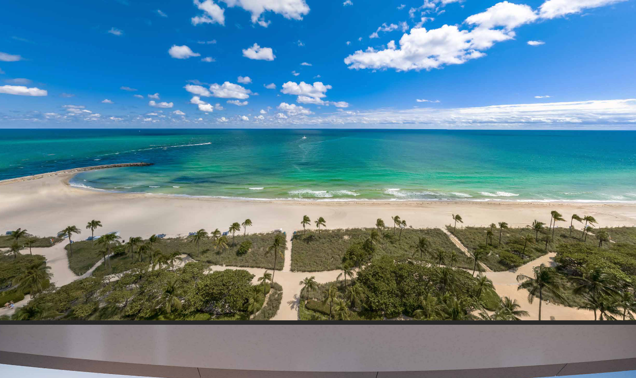
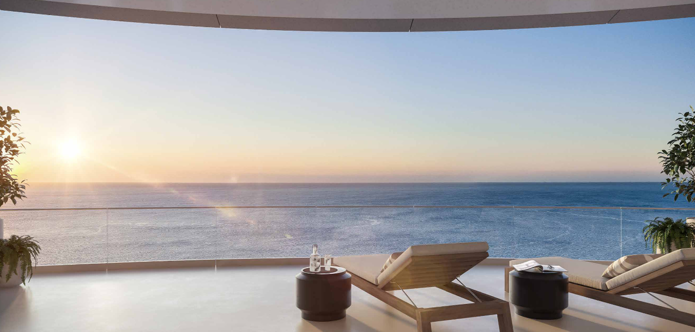
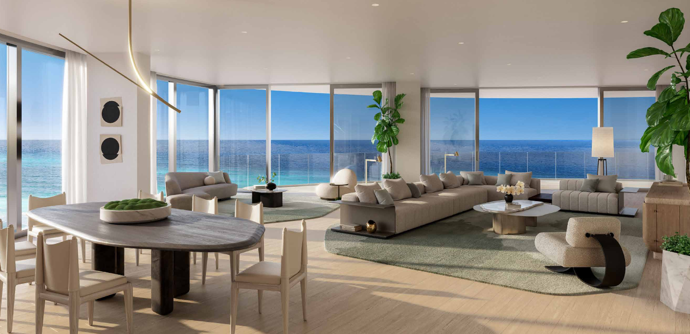
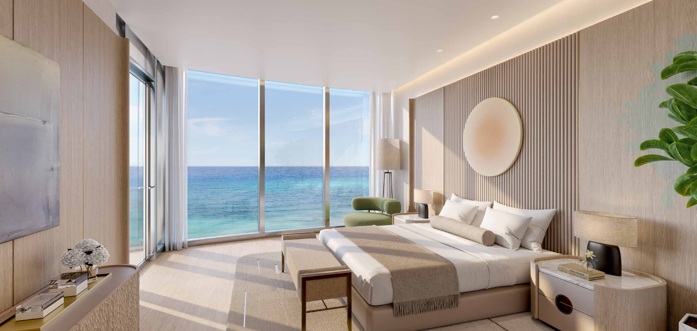
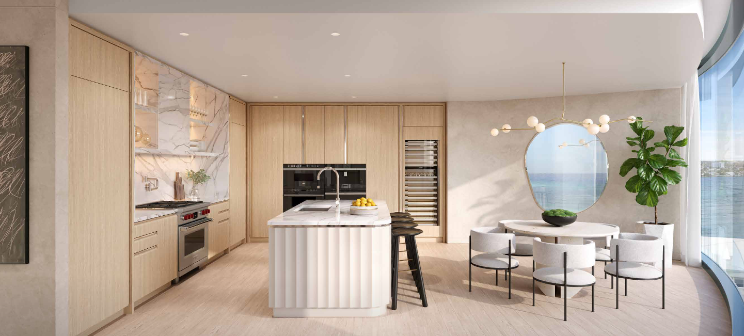
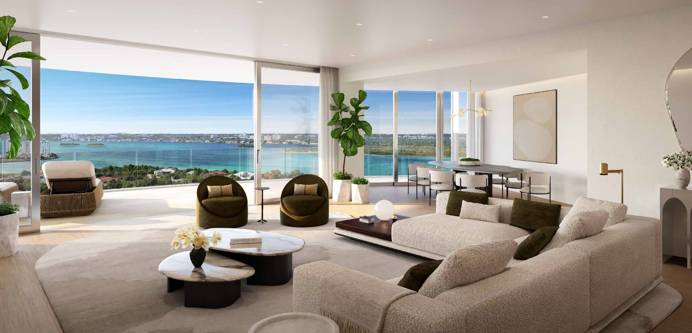
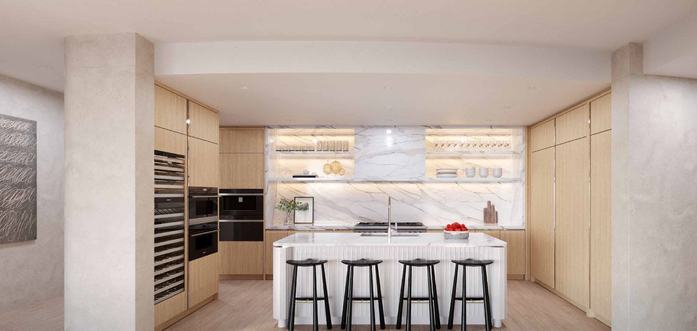
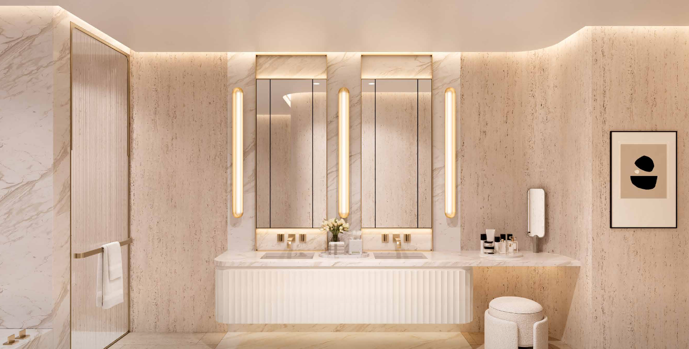
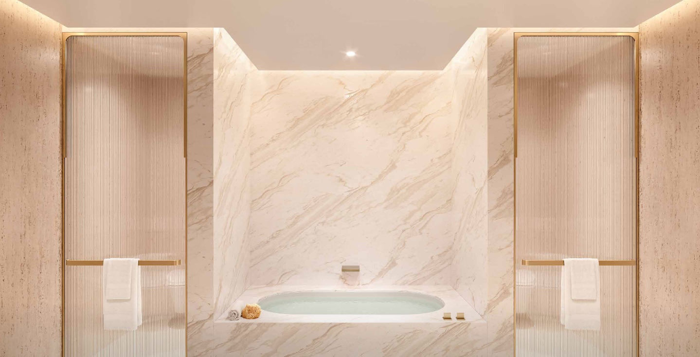
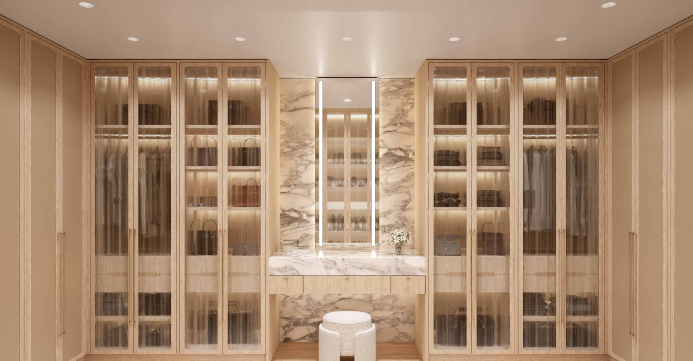
PROPERTY OVERVIEW
—200 linear feet of pristine private shoreline
— 2.67 acres
— 25 stories
— 56 homes designed by world-renowned architecture firm SOM, with interiors
by Rottet Studio, and with sweeping views of the Atlantic Ocean and
the Miami skyline
— Three- to eight-bedroom residences, ranging from approximately 3,300 to
12,600 SF
— A lavish amenity program, offering the best of Bal Harbour beachfront living
— Elegant two-story lobby, with full-time concierge offering comprehensive,
customized services
— Curated art programs rotating in the lobby gallery and throughout the
common spaces
— Two-car private garage and storage area for every residence
RESIDENCES OVERVIEW
— Direct private-elevator entry to each residence
— 10-foot ceilings and floor-to-ceiling windows
— Terraces up to 12 feet deep offer direct views of the Atlantic Ocean and Biscayne Bay
— Spacious living, dining and entertaining area
— Custom kitchens with Sub-Zero and Wolf appliance suite (including gas cooktop and full-height wine cellar), Dornbracht fixtures, wood and marble finishes
— Custom bathroom and closet suites designed by Rottet Studio feature marble,
white oak and Dornbracht fixtures
— Primary bathroom with travertine flooring and walls, marble slab countertop,
lacquered vanity, stone-clad bathtub, custom mirrors and light fixtures
— Fully finished wardrobe in every bedroom, with oak millwork and leather-lined drawers
