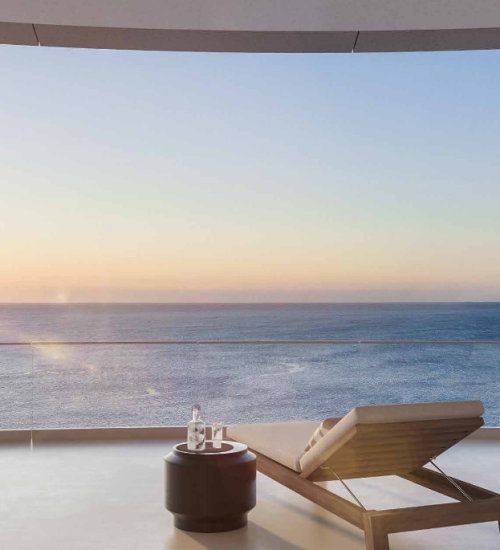Rivage
Bal Harbour
A ONCE-IN-A-LIFETIME OCEANFRONT PARADISE
PARADISE FOUND
Rivage Bal Harbour, the last new development
on this pristine white sand beach, offers a rare
and coveted opportunity. This is an unparalleled
location, with unobstructed views of the Atlantic,
the Intracoastal Waterway and beyond.
It’s paradise on earth.
neighborhood
WELCOME TO THE AMERICAN RIVIERA
Since its inception in 1929, Bal Harbour has been an elite enclave on the tiny tip of this barrier island. It is unquestionably the most sophisticated and culturally rich version of South Florida’s glamorous lifestyle. This unparalleled location offers both a sense of privacy and convenient access to entertainment, dining, shopping, transportation and recreation.
A favorite of snowbirds from the beginning, the town welcomed the now-legendary Bal Harbour Shops in 1965 with a caliber of stores unrivaled by Manhattan’s Madison and Fifth Avenues and the Champs- Élysées in Paris.
The village is also home to Unscripted Bal Harbour, a renowned public art program, and to its Art Access program that provides complimentary admission
for residents and their guests to some of the area’s finest museums.
Schedule a visit
Contact Form

SOM
Skidmore, Owings & Merrill (SOM) is a leading architecture, engineering, and planning practice responsible for some of the world’s most technically and environmentally advanced buildings and public spaces — from Burj Khalifa in Dubai and One World Trade Center in New York City to Millennium Park in Chicago
TROPICAL MODERNISM
With its signature clean modernism as a point of departure, SOM let the site — with its unique access to the most exclusive beach — influence the evolution. The pure geometry of straight lines yielded to the organic contours of the landscape. The resulting tropical modernism incorporates rounded forms that echo the natural surroundings and maximize views of the Atlantic Ocean and Biscayne Bay.
WHERE SAND MEETS SKY
This luminous glass façade of this 275-foot tower reflects the dazzling beauty of the natural surroundings. Inside, every exquisite element
is designed with impeccable attention to detail. The grand scale of these beachfront family villas—with their generous balconies, large windows and
private elevators—creates the impression of entirely separate single-family homes floating in the clouds. It’s the essence of refined living: open, airy
and expansive. For those who are modern by nature, this is the life.
The conceal/reveal technique is omnipresent, with water elements, stone walls and prolific plantings carving out intimate spaces and creating thresholds to outdoor rooms, encouraging exploration and surprise. Diaphanous architectural screens in lobbies and lounges, along with changes in elevation, also help build an alternating cadence of intimacy and openness, inviting residents to adventure through the property.
APARTMENTS PLANS
full Floor residences
A 2
A 3-17
B 2
B 3-17
C 2
C 3-17
A 18-21
B 18-21
A 23, 24, 25
C 22, 23, 24
A 22, 24
- Bedrooms
4 - Bathrooms
2 - powder room
2 - Den / service
- Office / gym
2 - 5,164 sf
Schedule a visit
Contact Form
- Bedrooms
4 - Bathrooms
5 - powder room
2 - Den / service
- Office / gym
- 4,810 sf – 5,164 sf
Schedule a visit
Contact Form
- Bedrooms
4 - Bathrooms
5 - powder room
1 - Den / service
- 4,215 sf – 4,602 sf
Schedule a visit
Contact Form
- Bedrooms
4 - Bathrooms
5 - powder room
1 - Den / service
- 4,358 sf – 4,745 sf
Schedule a visit
Contact Form
- Bedrooms
3 - Bathrooms
3 - powder room
1 - Den / service
- 3,284 sf – 3,869 sf
Schedule a visit
Contact Form
- Bedrooms
3 - Bathrooms
3 - powder room
1 - Den / service
- 3,297 sf – 3,882 sf
Schedule a visit
Contact Form
- Bedrooms
4 - Bathrooms
6 - powder room
- Office / Bedroom
- Den and service
- Family room
- 6,655 sf – 7,531 sf
Schedule a visit
Contact Form
- Bedrooms
4 - Bathrooms
6 - powder room
- Office / Bedroom
- Den and service
- Family room
- 5,810 sf – 6,295 sf
Schedule a visit
Contact Form
- Bedrooms
5 - Bathrooms
7 - powder rooms
3 - Den / service
- MEDIA ROOM
- GAME ROOM
- Library / lounge
- fitness studio
- outdoor kitchen
- pool
- private elevator
- 12,603 sf – 17,521 sf
Schedule a visit
Contact Form
- Bedrooms
5 - Bathrooms
9 - powder rooms
- Den / service
2 - FAMILY ROOM
- fitness studio
- SKY ROOM
- outdoor kitchen
- pool
- private elevator
- 8,677 sf – 13,605 sf
Schedule a visit
Contact Form
- Bedrooms
6 - Bathrooms
9 - powder rooms
2 - Den
- Service
- FAMILY ROOM
- SKY ROOM
- wine room
- outdoor kitchen
- spa pool
- private elevator
- 9,464 sf – 10,810 sf
Schedule a visit
Contact Form
DEPOSIT STRUCTURE
20% DEPOSIT Due at buyer’s execution of contract
10% DEPOSIT Due at groundbreaking
10% DEPOSIT Due at top off
BALANCE Due at closing
Schedule a visit
Contact Form
















